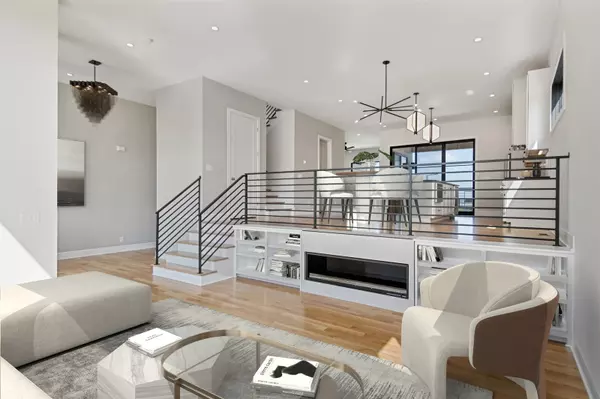$1,580,000
$1,599,000
1.2%For more information regarding the value of a property, please contact us for a free consultation.
6010B Hill Cir Nashville, TN 37209
4 Beds
5 Baths
3,856 SqFt
Key Details
Sold Price $1,580,000
Property Type Single Family Home
Sub Type Single Family Residence
Listing Status Sold
Purchase Type For Sale
Square Footage 3,856 sqft
Price per Sqft $409
Subdivision Homes On The Hill
MLS Listing ID 2692439
Sold Date 10/28/24
Bedrooms 4
Full Baths 4
Half Baths 1
HOA Y/N No
Year Built 2023
Annual Tax Amount $1,497
Lot Size 10,890 Sqft
Acres 0.25
Property Sub-Type Single Family Residence
Property Description
Located at one of the highest points in Nashville, this home presents views of the Cumberland River to the shimmering skyline. This contemporary gem is less than 6 miles from downtown. The open floor plan & large picture windows maximize the incredible views. Elevator to all floors. The gourmet kitchen is a dream, & features Carrara quartz countertops. The primary suite provides a tranquil oasis & the primary bath boasts soaking tub basked in natural light, walk-in shower, & dual vanity. 2 additional guest rooms on the second floor, & one on the lower level. The rooftop bonus is the perfect place to entertain, featuring a wet bar, wine fridge, & elevator access to all floors. The rooftop terrace showcases magical views. Endless space for both intimate and elaborate gatherings with unmatched views of the iconic music city skyline. A smart irrigation system. Experience the pinnacle of Nashville's luxury living. Garage is pre-wired for car charger.
Location
State TN
County Davidson County
Interior
Interior Features Ceiling Fan(s), Elevator, Walk-In Closet(s), Wet Bar, Entry Foyer
Heating Dual, Natural Gas
Cooling Central Air, Electric
Flooring Finished Wood, Tile
Fireplaces Number 1
Fireplace Y
Appliance Dishwasher, Disposal, Microwave, Refrigerator
Exterior
Exterior Feature Garage Door Opener, Balcony
Garage Spaces 2.0
Utilities Available Electricity Available, Water Available
View Y/N true
View City
Private Pool false
Building
Lot Description Level
Story 3
Sewer Public Sewer
Water Public
Structure Type Fiber Cement,Brick
New Construction false
Schools
Elementary Schools Charlotte Park Elementary
Middle Schools H. G. Hill Middle
High Schools James Lawson High School
Others
Senior Community false
Read Less
Want to know what your home might be worth? Contact us for a FREE valuation!

Our team is ready to help you sell your home for the highest possible price ASAP

© 2025 Listings courtesy of RealTrac as distributed by MLS GRID. All Rights Reserved.





