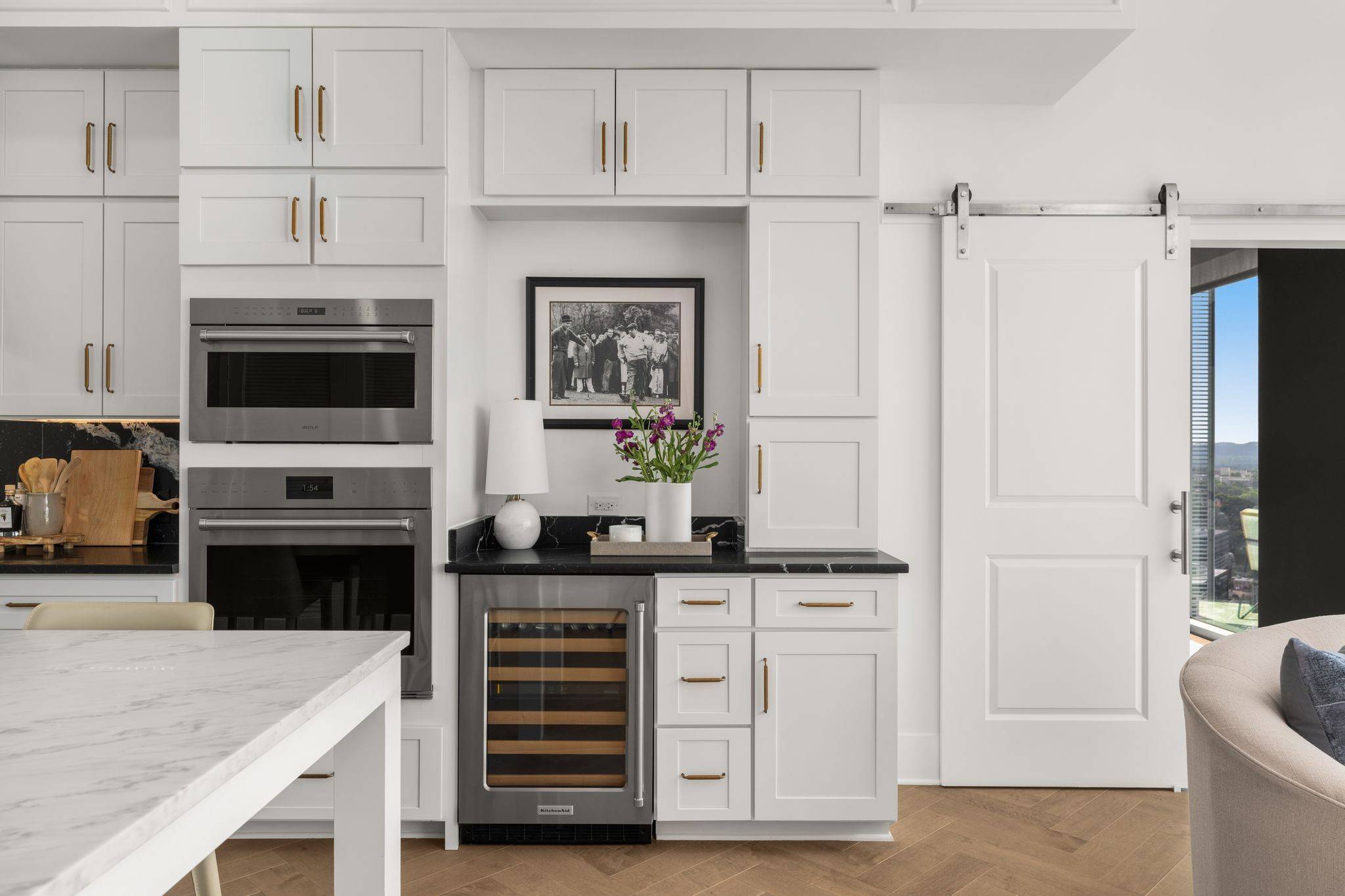$1,901,000
$1,825,000
4.2%For more information regarding the value of a property, please contact us for a free consultation.
1616 W End Ave #3001 Nashville, TN 37203
2 Beds
3 Baths
1,628 SqFt
Key Details
Sold Price $1,901,000
Property Type Single Family Home
Sub Type High Rise
Listing Status Sold
Purchase Type For Sale
Square Footage 1,628 sqft
Price per Sqft $1,167
Subdivision Broadwest
MLS Listing ID 2574086
Sold Date 10/25/23
Bedrooms 2
Full Baths 2
Half Baths 1
HOA Fees $1,354/mo
HOA Y/N Yes
Year Built 2020
Annual Tax Amount $10,066
Property Sub-Type High Rise
Property Description
Immaculate Broadwest Condo that lives like a home. Two bedrooms, two and a half bathrooms, plus a dining/office area. This 01 floor plan is the most sought after plan in the building. West facing views with breathtaking sunsets. New hardware, lighting, and wallpaper. Top of the line Wolf and Sub-Zero appliances. The marble counters and hardwood flooring in this unit have been meticulously cared for and treated. Prime parking spots 127 & 128 with EV charger. Broadwest is a private and fully secured Luxury Residence situated above The Conrad Hotel where residents are able to enjoy hotel conveniences such as room service. 24 hour concierge and gym. Incredible walkability to restaurants, Whole Foods, several fitness studios, coffee shops, and Bridgestone Arena.
Location
State TN
County Davidson County
Rooms
Main Level Bedrooms 2
Interior
Interior Features Smart Thermostat, Utility Connection
Heating Central
Cooling Central Air
Flooring Finished Wood, Marble
Fireplace N
Appliance Dishwasher, Disposal, Microwave, Refrigerator
Exterior
Garage Spaces 2.0
Amenities Available Clubhouse, Fitness Center, Gated, Pool
View Y/N false
Roof Type Other
Private Pool false
Building
Lot Description Level
Story 1
Sewer Public Sewer
Water Public
Structure Type Other
New Construction false
Schools
Elementary Schools Eakin Elementary
Middle Schools West End Middle School
High Schools Hillsboro Comp High School
Others
Senior Community false
Read Less
Want to know what your home might be worth? Contact us for a FREE valuation!

Our team is ready to help you sell your home for the highest possible price ASAP

© 2025 Listings courtesy of RealTrac as distributed by MLS GRID. All Rights Reserved.





