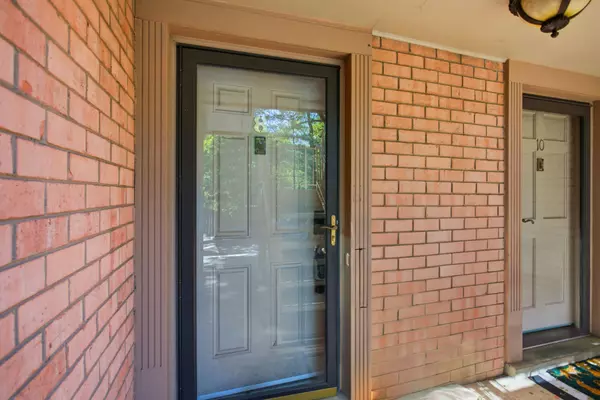
3000 Hillsboro Pike #8 Nashville, TN 37215
2 Beds
2 Baths
1,343 SqFt
UPDATED:
Key Details
Property Type Condo
Sub Type Flat Condo
Listing Status Active
Purchase Type For Sale
Square Footage 1,343 sqft
Price per Sqft $256
Subdivision Versailles
MLS Listing ID 3032384
Bedrooms 2
Full Baths 2
HOA Fees $383/mo
HOA Y/N Yes
Year Built 1967
Annual Tax Amount $2,073
Lot Size 1,306 Sqft
Acres 0.03
Property Sub-Type Flat Condo
Property Description
Outside, enjoy the community's well-kept amenities including lush green spaces a pet area. Located just minutes from The Mall at Green Hills, Lipscomb and Belmont Universities, and Nashville's best restaurants and shopping, this condo offers unbeatable convenience with a quiet residential feel. Whether you're a first-time buyer, down-sizer, or investor, this condo in the heart of Green Hills is perfect for you.
Location
State TN
County Davidson County
Rooms
Main Level Bedrooms 2
Interior
Interior Features Built-in Features, Ceiling Fan(s)
Heating Electric
Cooling Electric
Flooring Wood, Other, Tile
Fireplaces Number 1
Fireplace Y
Appliance Built-In Electric Oven, Built-In Electric Range, Dishwasher, Dryer, Microwave, Refrigerator, Washer
Exterior
Garage Spaces 1.0
Utilities Available Electricity Available, Water Available
Amenities Available Pool
View Y/N false
Private Pool false
Building
Story 1
Sewer Private Sewer
Water Public
Structure Type Brick
New Construction false
Schools
Elementary Schools Waverly-Belmont Elementary School
Middle Schools John Trotwood Moore Middle
High Schools Hillsboro Comp High School
Others
HOA Fee Include Maintenance Grounds,Recreation Facilities,Trash
Senior Community false
Special Listing Condition Standard
Virtual Tour https://media.pixelcrewmedia.com/sites/pgzgqjr/unbranded







