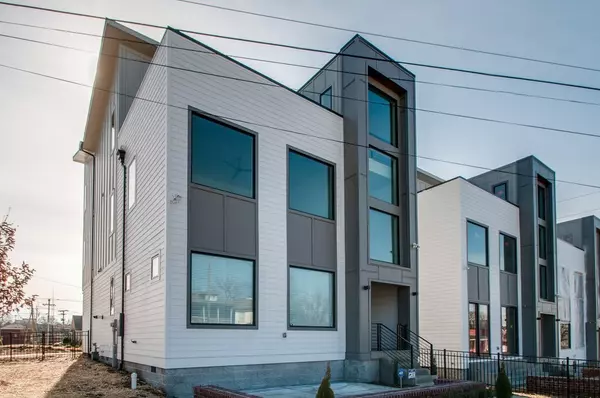1201 Tremont St Nashville, TN 37212
4 Beds
4 Baths
3,003 SqFt
UPDATED:
Key Details
Property Type Single Family Home
Sub Type Single Family Residence
Listing Status Active
Purchase Type For Rent
Square Footage 3,003 sqft
Subdivision Edgehill
MLS Listing ID 2943097
Bedrooms 4
Full Baths 3
Half Baths 1
HOA Y/N No
Year Built 2018
Property Sub-Type Single Family Residence
Property Description
Enjoy open-concept living on the main level, ideal for entertaining or everyday comfort. The spacious living areas are filled with natural light, while the sleek modern finishes add a clean, contemporary touch throughout. Upstairs, you'll find generously sized bedrooms with excellent closet space and a versatile bonus room on the third floor that opens to a rooftop deck with unobstructed views of downtown and the Gulch — the ultimate entertaining space!
Additional highlights include: Gas range in kitchen. Gas fireplace in main living area. Beverage fridge in bonus room with wet bar. Attached 2-car garage. Fenced-in front and side yard. Washer and dryer included. Street parking available.
Walkable to the Gulch, Barcelona Wine Bar, Jack Brown's, Vanderbilt & more
This is city living at its finest — don't miss your chance to own a home with both prime location and modern luxury.
(Photos are from when the home was built)
Location
State TN
County Davidson County
Interior
Interior Features Air Filter, Ceiling Fan(s), Extra Closets, Walk-In Closet(s)
Heating Central
Cooling Central Air
Flooring Wood, Tile
Fireplaces Number 1
Fireplace Y
Appliance Dishwasher, Dryer, Freezer, Microwave, Oven, Refrigerator, Range
Exterior
Garage Spaces 2.0
Utilities Available Water Available
Amenities Available Laundry
View Y/N true
View City
Private Pool false
Building
Story 3
Sewer Public Sewer
Water Public
Structure Type Fiber Cement
New Construction false
Schools
Elementary Schools Eakin Elementary
Middle Schools West End Middle School
High Schools Hillsboro Comp High School
Others
Senior Community false






