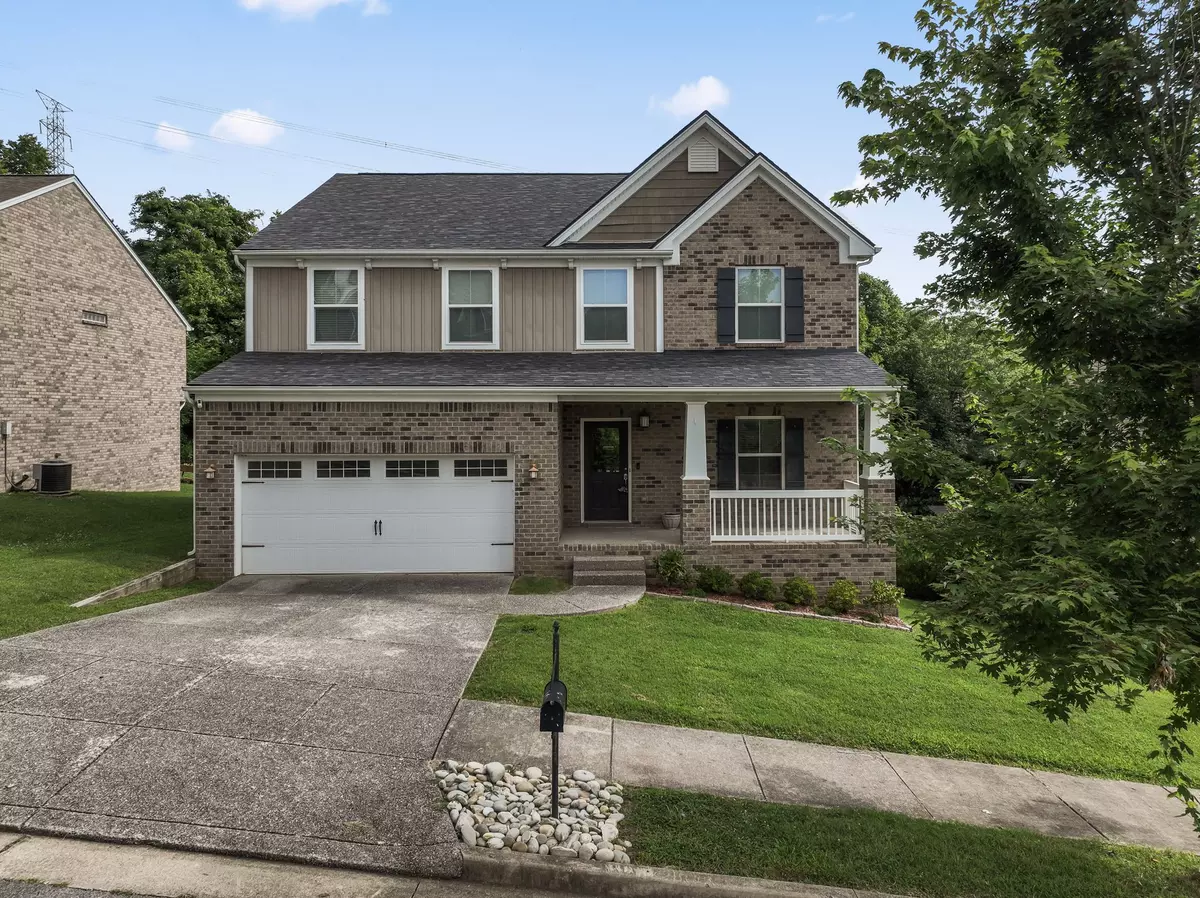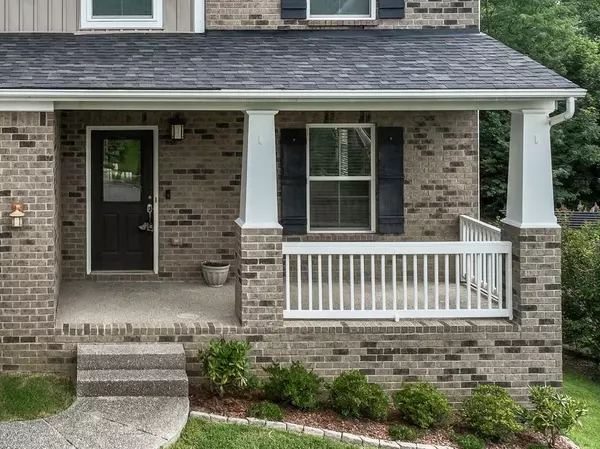916 Holgate Ct Nashville, TN 37221
4 Beds
4 Baths
3,050 SqFt
UPDATED:
Key Details
Property Type Single Family Home
Sub Type Single Family Residence
Listing Status Active
Purchase Type For Sale
Square Footage 3,050 sqft
Price per Sqft $204
Subdivision Avondale Park
MLS Listing ID 2938868
Bedrooms 4
Full Baths 3
Half Baths 1
HOA Fees $60/mo
HOA Y/N Yes
Year Built 2010
Annual Tax Amount $3,391
Lot Size 9,147 Sqft
Acres 0.21
Lot Dimensions 70 X 130
Property Sub-Type Single Family Residence
Property Description
cabinetry, and a center island that's ideal for gathering with family and friends. Upstairs the primary suite provides a private retreat, complete with a spa-inspired bath including double vanities, a soaking tub, separate shower, and walk-in closet. Additionally, you'll find three additional bedrooms, one is en-suite, and a spacious loft area that can serve as a media
room, fitness space, home office, or playroom - whatever fits your lifestyle. Enjoy outdoor living with a Trex deck and fenced backyard - ideal for grilling, gardening, or simply relaxing. Situated on a quiet cul-de-sac, this home offers a peaceful setting with access to top-tier neighborhood amenities. Avondale Park features a community pool, playground, scenic walking trail, and a neighborhood park, all just steps away from your door. Minutes from Warner Parks, One Bellevue Place, shopping, dining, and I-40, this location offers easy access to both nature and the city. Whether you're hosting friends, working from home, or enjoying a quiet evening, 916 Holgate Ct offers the space, flexibility, and lifestyle you've been
searching for.
Location
State TN
County Davidson County
Interior
Interior Features Bookcases, Ceiling Fan(s), Pantry, Walk-In Closet(s)
Heating Central, Natural Gas
Cooling Ceiling Fan(s), Central Air, Electric
Flooring Carpet, Wood
Fireplaces Number 1
Fireplace Y
Appliance Electric Oven, Gas Range, Dishwasher, Disposal, Microwave, Refrigerator, Stainless Steel Appliance(s)
Exterior
Garage Spaces 2.0
Utilities Available Electricity Available, Natural Gas Available, Water Available
Amenities Available Park, Pool, Sidewalks, Underground Utilities, Trail(s)
View Y/N false
Roof Type Shingle
Private Pool false
Building
Lot Description Cul-De-Sac
Story 2
Sewer Public Sewer
Water Public
Structure Type Brick
New Construction false
Schools
Elementary Schools Harpeth Valley Elementary
Middle Schools Bellevue Middle
High Schools James Lawson High School
Others
Senior Community false
Special Listing Condition Standard
Virtual Tour https://my.matterport.com/show/?m=JyLQtGSKR5X






