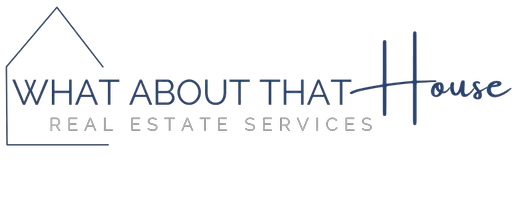GET MORE INFORMATION
$ 2,387,000
$ 2,399,999 0.5%
3419A Benham Ave Nashville, TN 37215
5 Beds
7 Baths
4,484 SqFt
UPDATED:
Key Details
Sold Price $2,387,000
Property Type Single Family Home
Sub Type Horizontal Property Regime - Detached
Listing Status Sold
Purchase Type For Sale
Square Footage 4,484 sqft
Price per Sqft $532
Subdivision Noel Watkins Grove
MLS Listing ID 2780417
Sold Date 03/03/25
Bedrooms 5
Full Baths 5
Half Baths 2
HOA Y/N No
Year Built 2025
Annual Tax Amount $4,878
Lot Dimensions 50 X 200
Property Sub-Type Horizontal Property Regime - Detached
Property Description
Location
State TN
County Davidson County
Rooms
Main Level Bedrooms 1
Interior
Interior Features Built-in Features, Ceiling Fan(s), Elevator, Extra Closets, High Ceilings, Pantry, Smart Appliance(s), Smart Thermostat, Storage, Walk-In Closet(s), Wet Bar, Primary Bedroom Main Floor
Heating Central
Cooling Central Air
Flooring Wood
Fireplaces Number 1
Fireplace Y
Appliance Electric Oven, Gas Range, Double Oven, Cooktop, Dishwasher, Disposal, Microwave, Refrigerator
Exterior
Exterior Feature Balcony, Garage Door Opener, Irrigation System
Garage Spaces 4.0
Utilities Available Water Available
View Y/N false
Private Pool false
Building
Lot Description Level
Story 3
Sewer Public Sewer
Water Public
Structure Type Fiber Cement
New Construction true
Schools
Elementary Schools Waverly-Belmont Elementary School
Middle Schools John Trotwood Moore Middle
High Schools Hillsboro Comp High School
Others
Senior Community false






